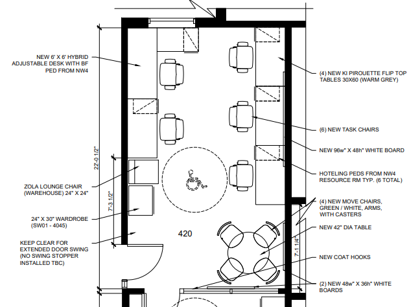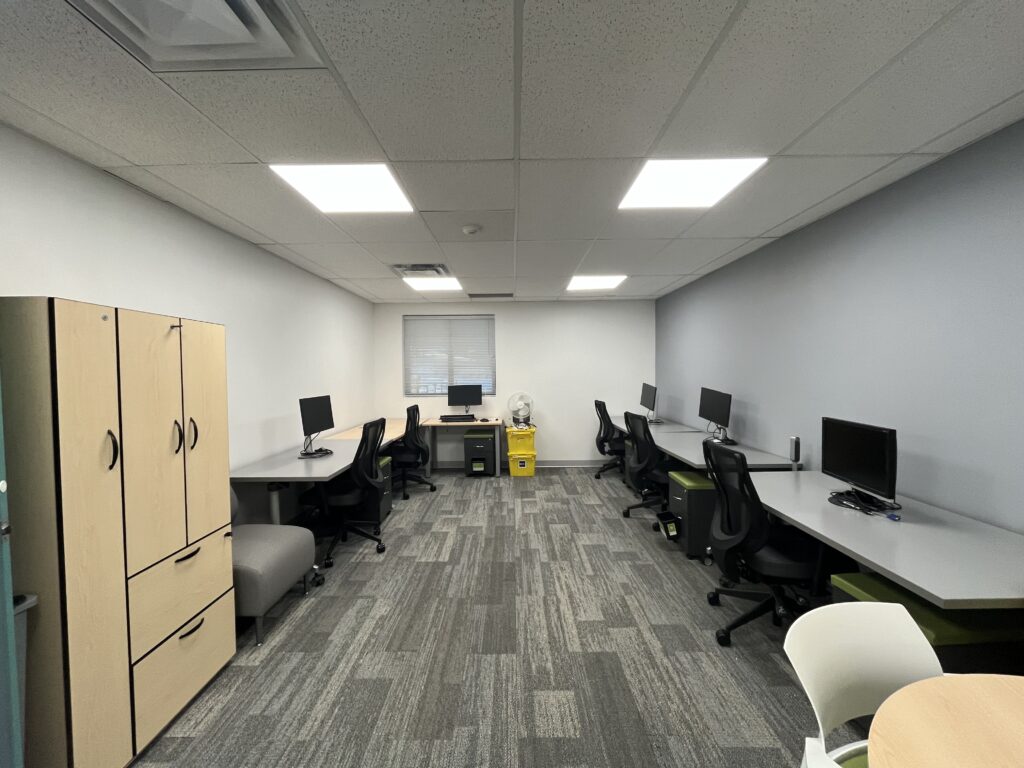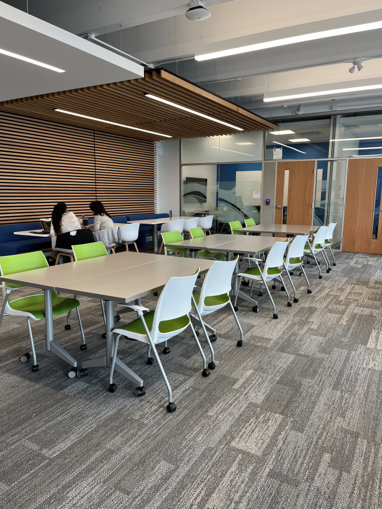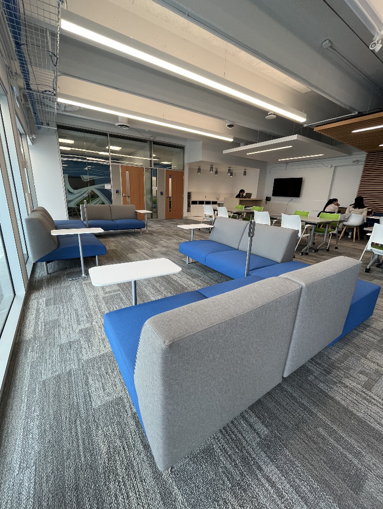Campus Planning provides facility space planning services that support academic growth and program changes at BCIT and maintains floor plan records. Space data is continuously updated throughout the year to reflect space use changes made by departments and space layout changes made through project renovations.
BCIT has guidelines for office space, including ergonomic desk and task chair recommendations, storage, and space management. The guidelines aims to reflect the changing nature of office work by supporting new communication technologies and hybrid work schedules. It also promotes office designs that encourage team collaboration and flexibility.
Office Furniture Guidelines
Our guidelines aim to reflect the changing nature of office work by supporting new communications technologies, ensuring ergonomic office furniture designs, and promoting office designs that encourage team collaboration and flexibility.
Recent Project: SE12
This project transformed a space in SE12 into an updated modern work space, with upgraded lighting and furniture that meet our guidelines.

Project Included:
- New carpet and baseboard
- Upgraded lighting
- New Furniture
- New signage
- New collaboration style layout
The room before the project The room after refurbishment The room after refurbishment |
 |
Upgraded Student Learning Commons: SE12

