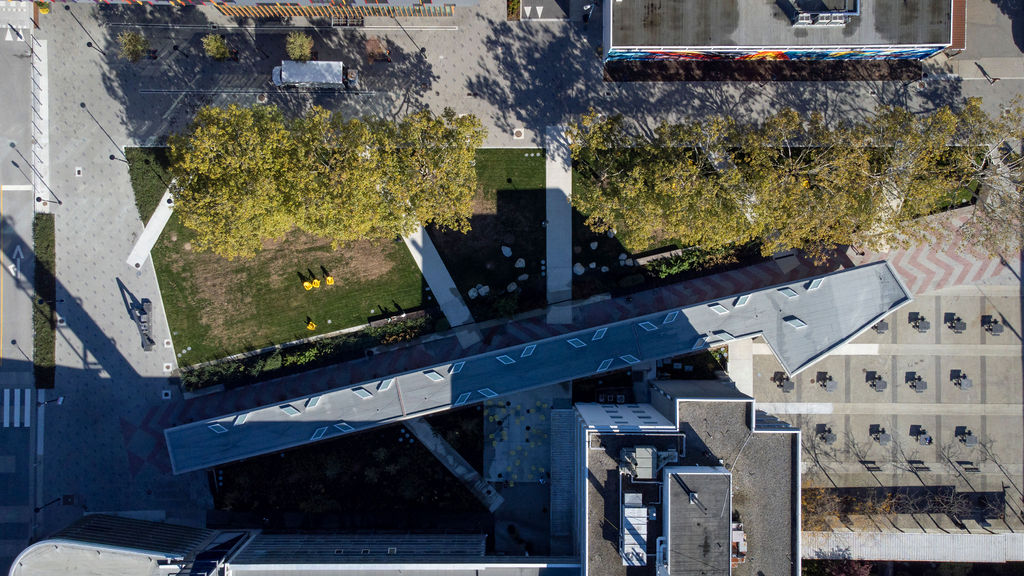 The Campus Plan provides an strategic framework for the physical development of the main BCIT Burnaby campus. The Campus Plan is implemented through the development and renewal of the campus. Guidelines, strategies and planning studies provide strategic directions related to buildings, land use, open spaces, and natural areas.
The Campus Plan provides an strategic framework for the physical development of the main BCIT Burnaby campus. The Campus Plan is implemented through the development and renewal of the campus. Guidelines, strategies and planning studies provide strategic directions related to buildings, land use, open spaces, and natural areas.
Vision:
Our vision is that Burnaby campus becomes a vibrant, urban place that supports innovation and collaboration, provides a better environment and experience for students and faculty/staff, enhances the profile of the institution, and improves educational outcomes.
Campus plan key drivers
- Plan for facilities needs for the next 50 years
- Guide BCIT’s evolution as a premier polytechnic institution
- Create a more vibrant campus
- Connect with industry
- Demonstrate sustainability best practices
For more information on development of the Campus Plan see Campus Plan Timeline
Campus Plan
Approved in 2018
Land Asset Strategy
The Land Asset Strategy is intended to provide an overview of the opportunities and identify land development and utilization options.
Campus Design Guidelines
BCIT Burnaby Campus Design Guidelines outline design considerations for the exterior public realm and the interface between buildings and the landscape to reinforce the principles of the Campus Plan. The Guidelines consider issues of indigeneity, accessibility, diversity, inclusion, and wayfinding to remove barriers and promote the values of BCIT. The Guidelines are applicable to all future campus development projects within the Burnaby campus to guide capital project design decisions and establish a cohesive and integrated campus.