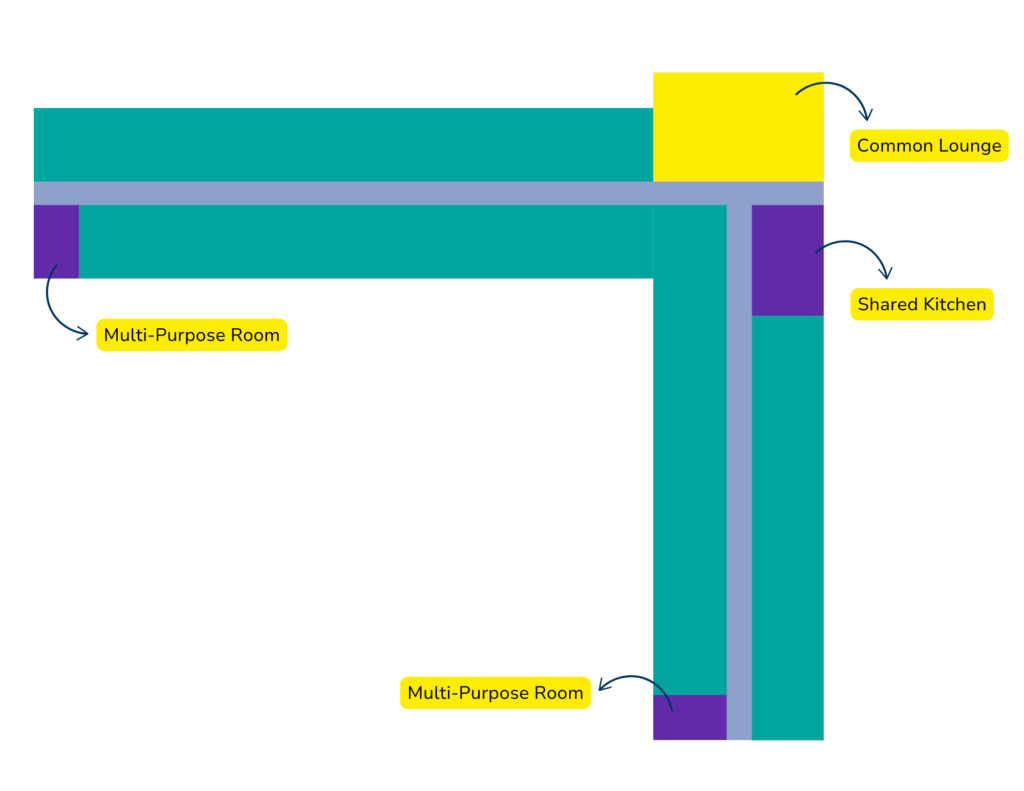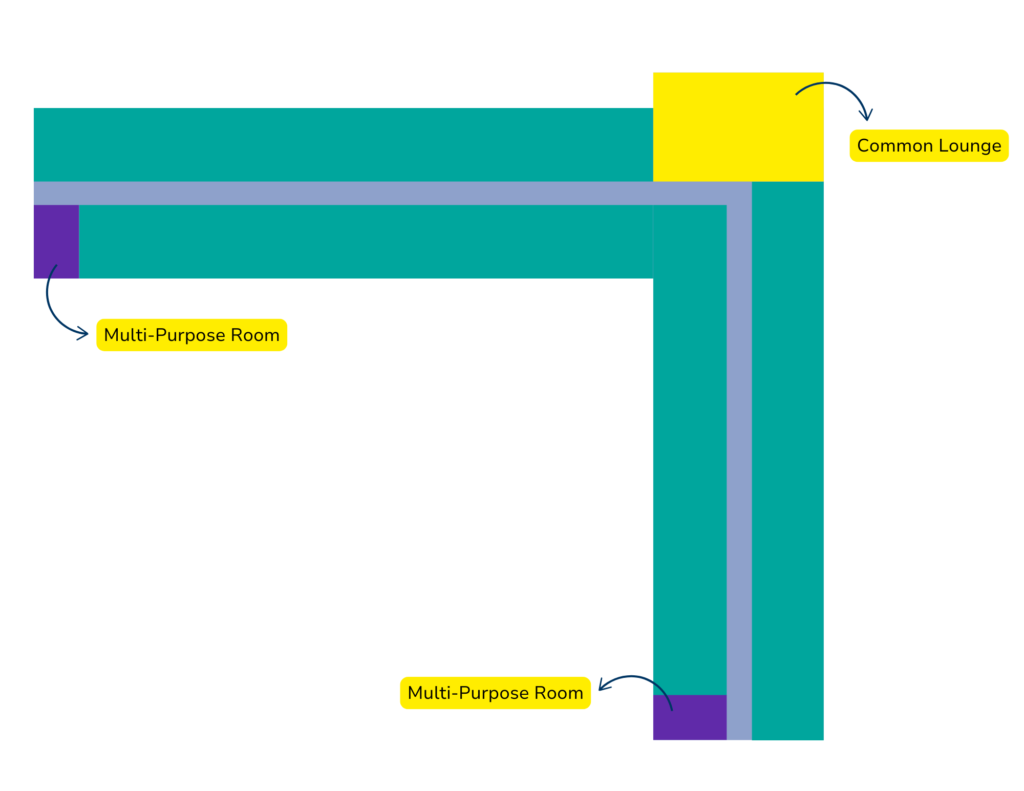Tall Timber
Tall Timber Student Housing is a new 12-storey residence opening in Fall 2025. The building will feature studio and connected single units, along with common spaces, support areas, and an outdoor plaza, all designed to create a welcoming environment for student life. Positioned at the heart of the Burnaby Campus, Tall Timber Student Housing will be a beautiful, sustainable centerpiece, offering students access to affordable housing. Tall Timber Student Housing’s 469 new bedspaces also include accessible bedrooms, designed to meet diverse mobility and functional needs. This expansion significantly increases BCIT’s ability to support both long-term and short-term student housing needs.
Room Types
Connected Singles
Floors 2 to 6 of the Tall Timber Student Housing are our Connected Singles.
Private bedroom and shared washroom with one other resident. Shared kitchen, lounge and flex spaces on each floor.
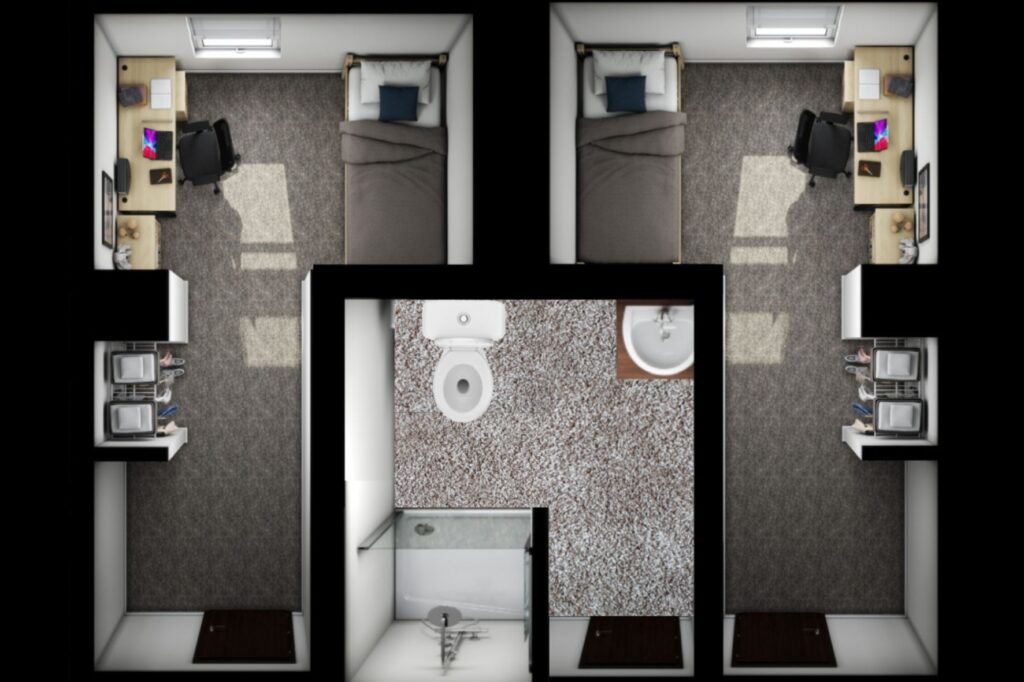
Studio
Floors 7 to 12 of the Tall Timber Student Housing are our Studios.
Self-contained units with open-concept living. Private washroom and kitchen within your bedroom. Each floor also has shared lounges and flex spaces.
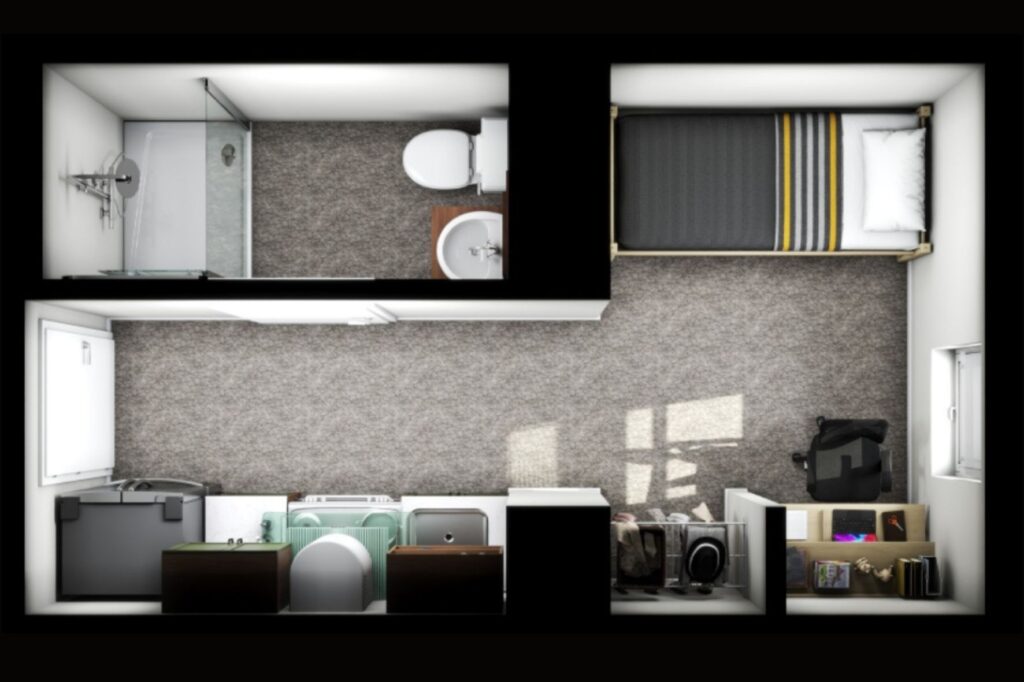
Common Spaces
Tall Timber Student Housing offers a variety of common spaces designed for relaxation, study, and socializing.
On Each Bedroom Floor:
- A lounge with comfortable couches and a TV
- Two multi-purpose rooms for studying, yoga, or lounging
On the Admin and Services Floor:
- A spacious lounge with fireplaces, desks, and couches
- A gender-inclusive washroom
- Study rooms
- A laundry room
These spaces are available to all residents to enhance their living experience.
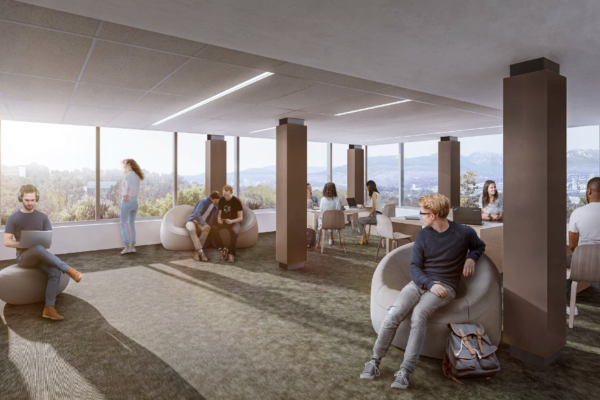
Lounge
Each bedroom floor features a lounge equipped with comfortable couches, tables, and a TV. These spaces provide a relaxed environment for studying, socializing, or unwinding.
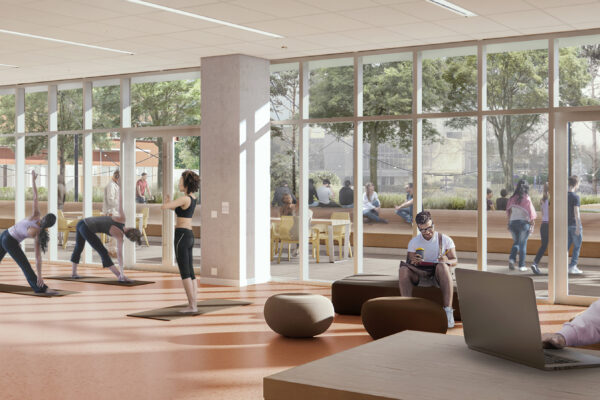
Great Lounge
Located on the Admin and Services Floor, this spacious lounge offers desks, couches, a TV, and fireplaces—perfect for relaxing, socializing, and community events.
Laundry Room


