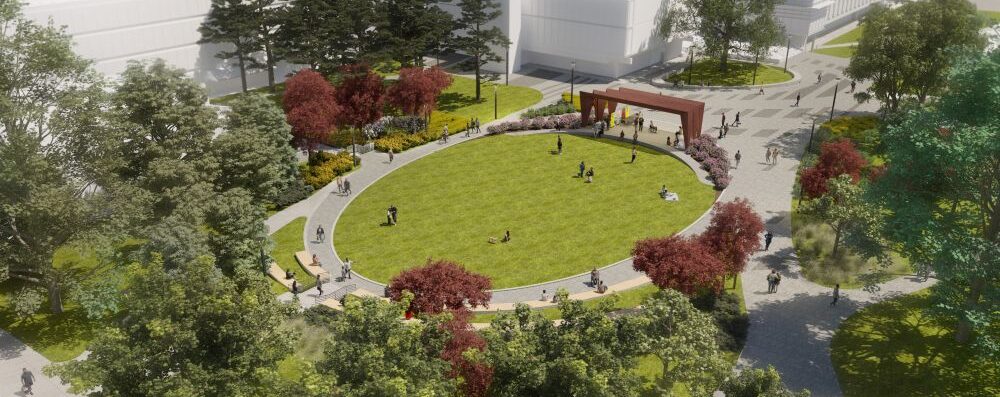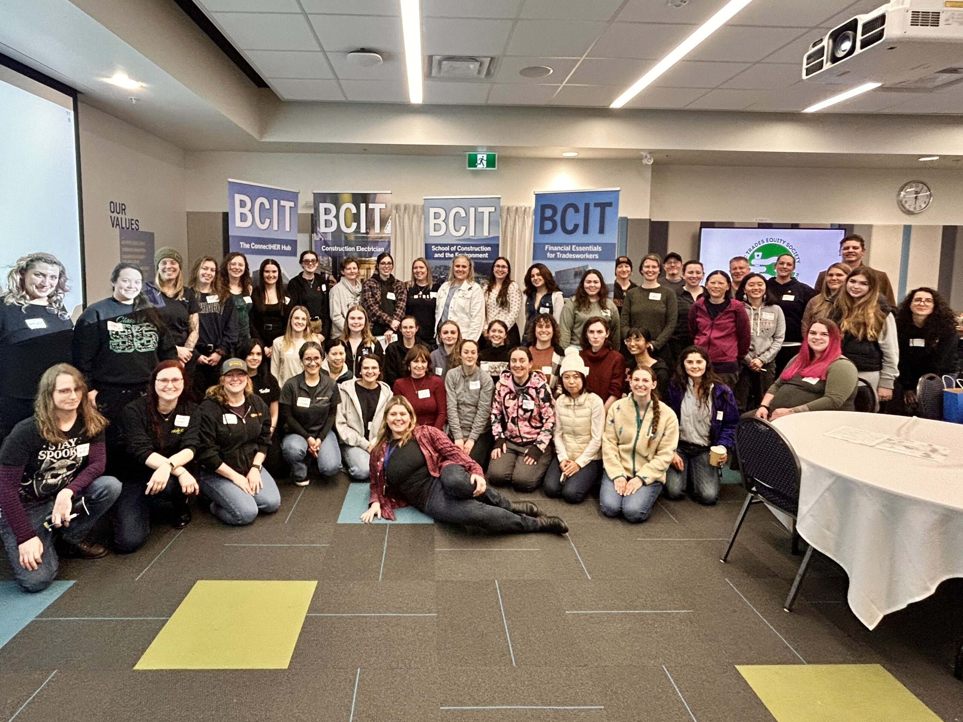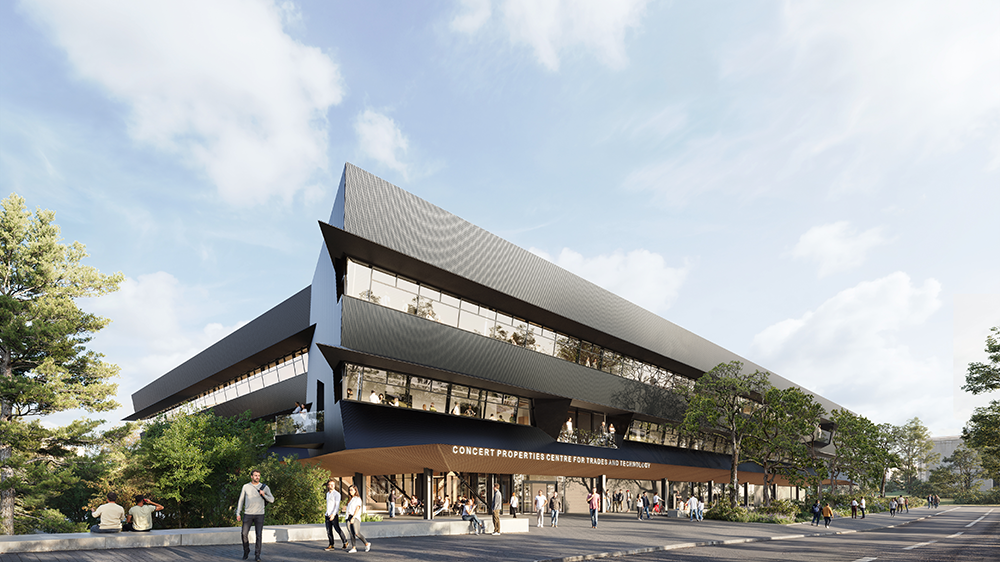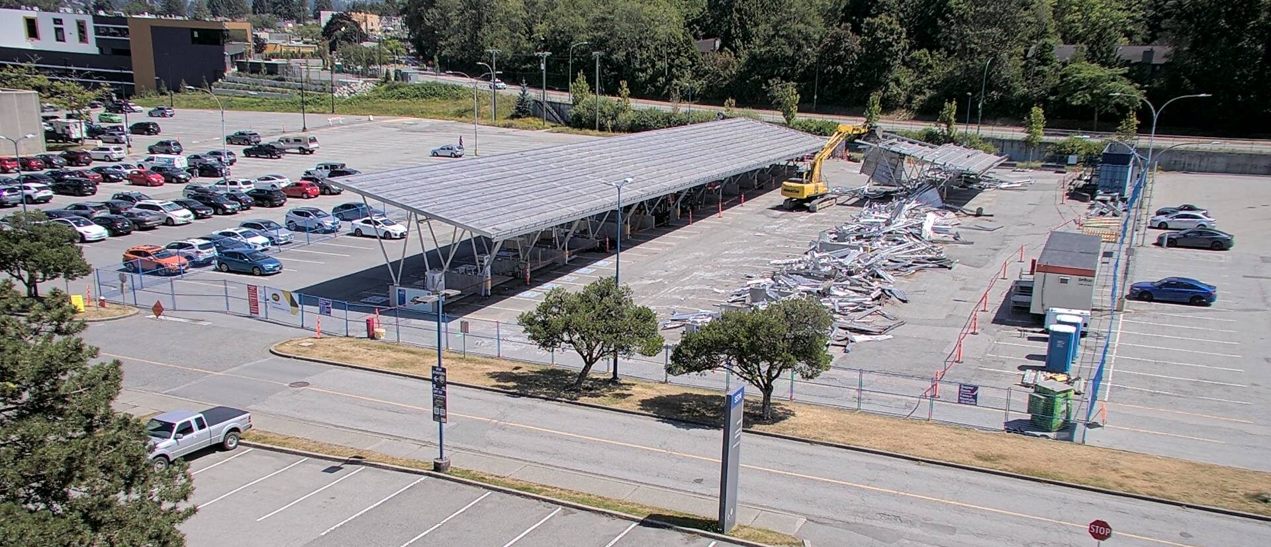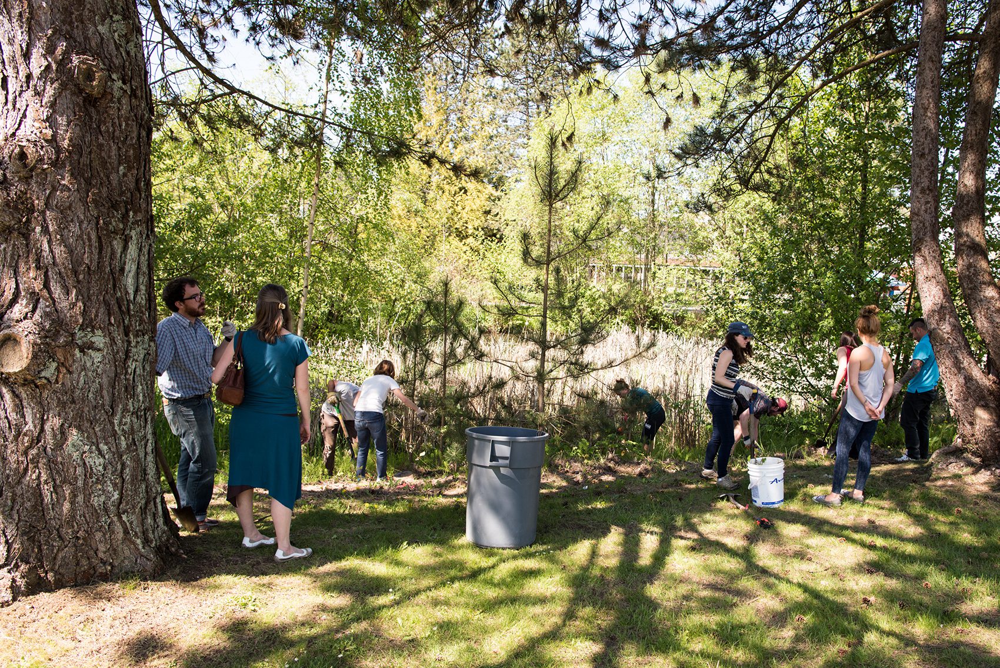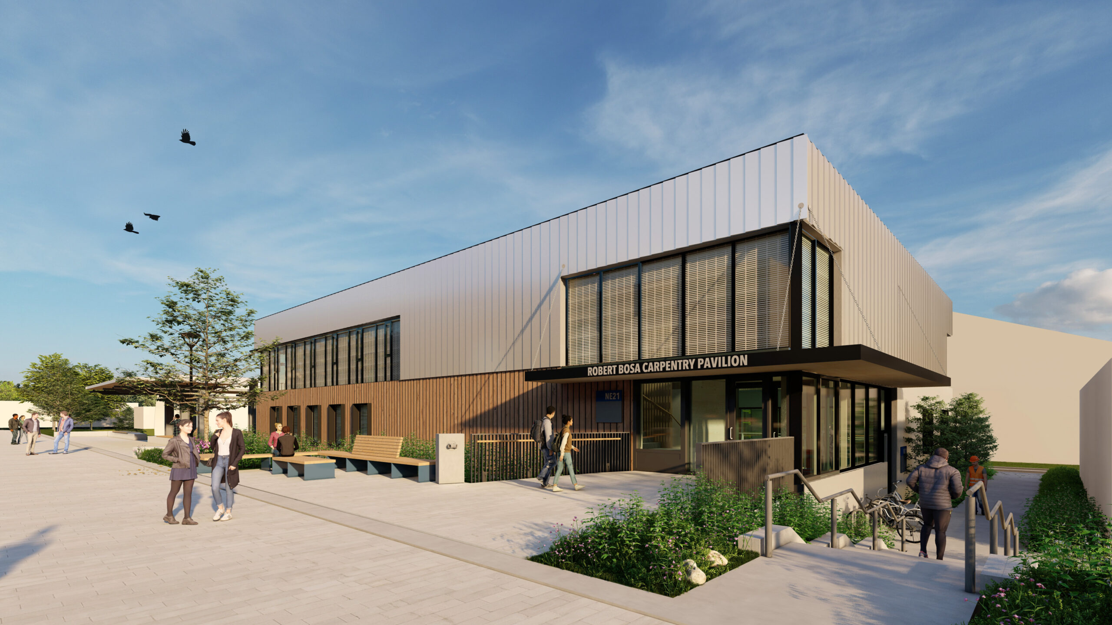
Creating the Robert Bosa Carpentry Pavilion- a Living Lab for sustainable, wood first design
Building NW04, Room 1072 3700 Willingdon Avenue, Burnaby, BC, BCBCIT’s new Robert Bosa Carpentry Pavilion is now under construction at the Burnaby Campus. The completed building will be a state-of-the-art home for BCIT’s carpentry programs. However, the finished building will also be showcase for sustainable, wood focused design, that provides learning opportunities for the students who use it, In this special Living Labs lecture the […]
