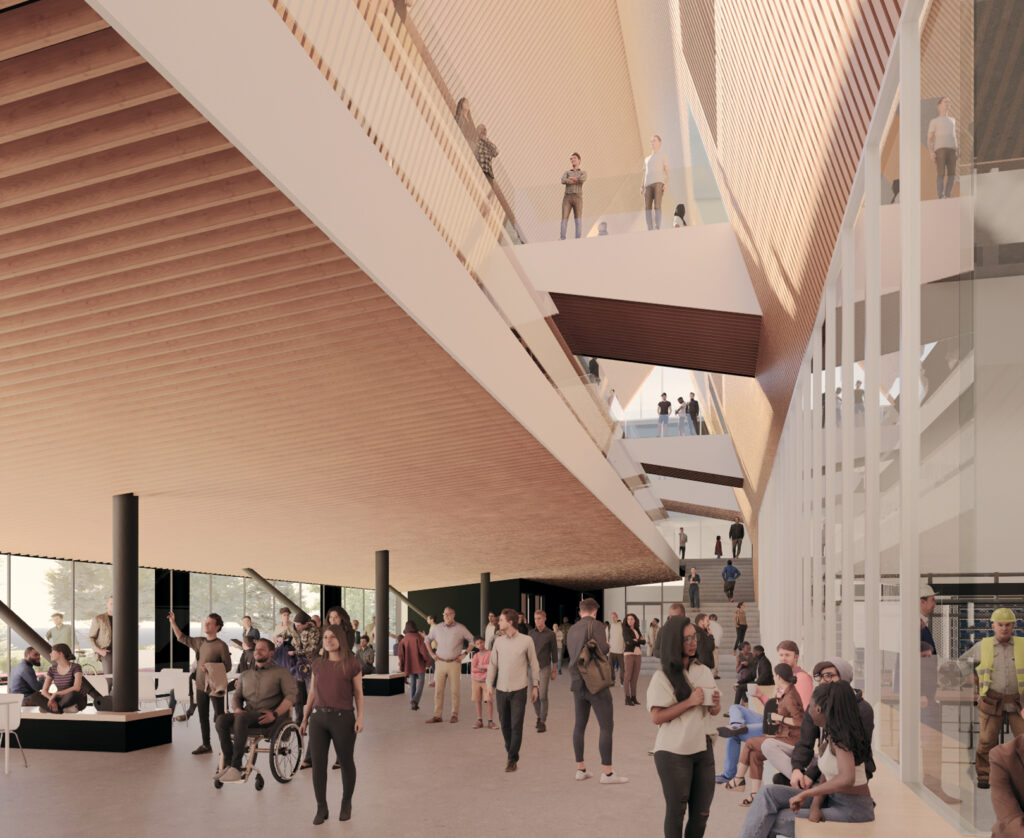
- This event has passed.
The Concert Properties Centre for Trades and Technology: A Journey from Pre-Programing to Design Development
March 19 from 2:30 pm to 3:45 pm PDT
Location NW4 (HSC), Room 1072
The Concert Properties Centre for Trades and Technology will be the centrepiece of the upcoming Trades and Technology Complex.
However, designing a building which will incorporate technical labs, research labs, classrooms, offices, and a lecture theatre creates a complex web of requirements and objectives. The design team, led by the architects, work to optimize the design to meet the practical needs of users, while achieving aesthetic and sustainability goals.
|
In this lecture Patkau Architects, part of the architectural team along with Architecture49, will explore how they distilled BCIT’s goals and needs into the current three floor design for the new building. The lecture will follow the process from validating the program for the building to the development of a design that meets BCIT’s energy efficiency and design standards. Topics will include:
|
 |
Patkau Architects: Patkau Architects is an architecture and design research studio based in Vancouver, British Columbia, Canada. Founded in 1978 by Patricia and John Patkau, the practice is led by four Principals, two Senior Associates, and two Associates. Patkau Architects delivers a wide variety of project types, ranging in scale from private residences to large-scale urban buildings, including art galleries, academic and cultural institutions, and research facilities. The practice is engaged with all scales of design, and has recently launched a line of furniture, handcrafted in Vancouver.
Presenters:
Greg Boothroyd, Principal, RAIC Fellow, AIBC, AAA, LEED AP
Greg joined Patkau Architects in 1997 and became Principal in 2013. Along with his fellow principals, Greg leads the practice with broad experience from conceptual design to contract administration. He has led the design of university buildings, cultural buildings, and private residences. Recent highlights include the UBC School of Biomedical Engineering, UBC Sauder Expansion, U of T Academic Wood Tower, and the Capilano Library in Edmonton—awarded an AIA/ALA Library Building Award, the highest distinction for library design in North America. Greg received the RAIC Medal after graduating with a Masters degree in Architecture from the University of British Columbia, where he studied philosophy and architecture.
Kim Glauber, AIBC Architect
Educated in South Africa and France, Kimberley completed her Master of Architecture at the University of Witwatersrand in her hometown of Johannesburg and studied abroad at the Ecole Nationale d’Architecture Paris Val de Seine before pursuing an internship in Paris. Following her studies, Kim relocated to Vancouver where she has built a portfolio of award winning cultural, mixed-use and residential projects of varying scales across Canada, Europe, and the US.