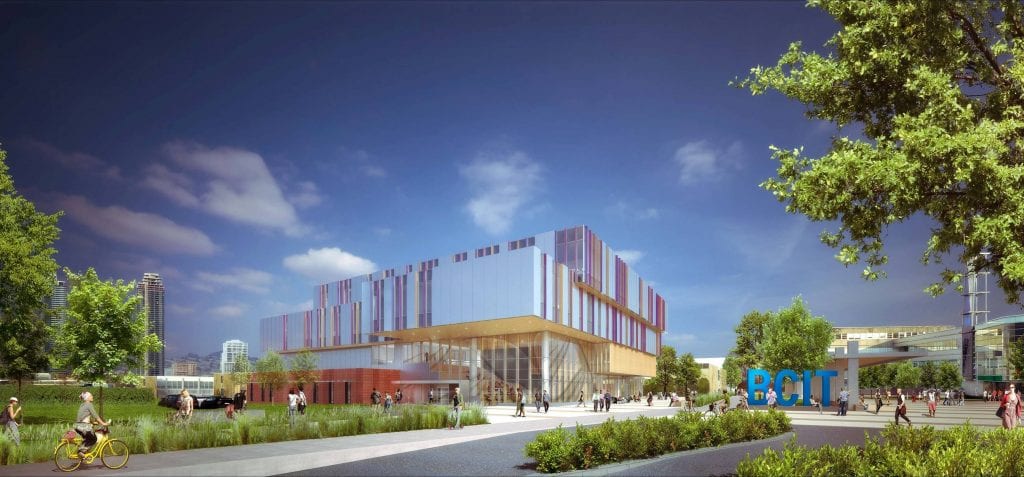
The development of a roadmap for physical changes of space across all BCIT campuses supports the Strategic Plan initiative to cultivate exceptional learning environments and communities through technology and sustainable campus development.
Along with my co-lead Craig Sidjak, Director, Campus Development, we’re focused on developing the roadmap for physical changes of space across all BCIT Campuses.
Burnaby Campus
With the construction of the new Health Sciences Centre, which will free up space for program growth and rejuvenation, our efforts have focused on developing a process and building the foundation to be utilized on other projects. In reviewing and validating current spaces in SW1, we have developed the framework and templates to capture data to assist in making space-related decisions going forward.
Downtown Campus
The Downtown Campus working committee is engaging with consultants to identify key user requirements as we plan the long-term redevelopment of this as our High Tech Campus. We have a number of active projects under way including a new fitness centre, the Tech Collider, School faculty and staff office spaces, and the continued improvements of teaching spaces to better align with today’s teaching pedagogy.
Our next steps are to complete the development of the foundational information and then engage with key stakeholders at the Burnaby Campus. This will ultimately lead to the development of the renewal planning strategy for this Campus. For the Downtown Campus the working committee will continue to engage key stakeholders in identifying needs and the planning of this facility.
Thanks,
Janice Baldry
Director, Education Support Services
Deliverable Lead: Roadmap for physical changes in space use across campuses