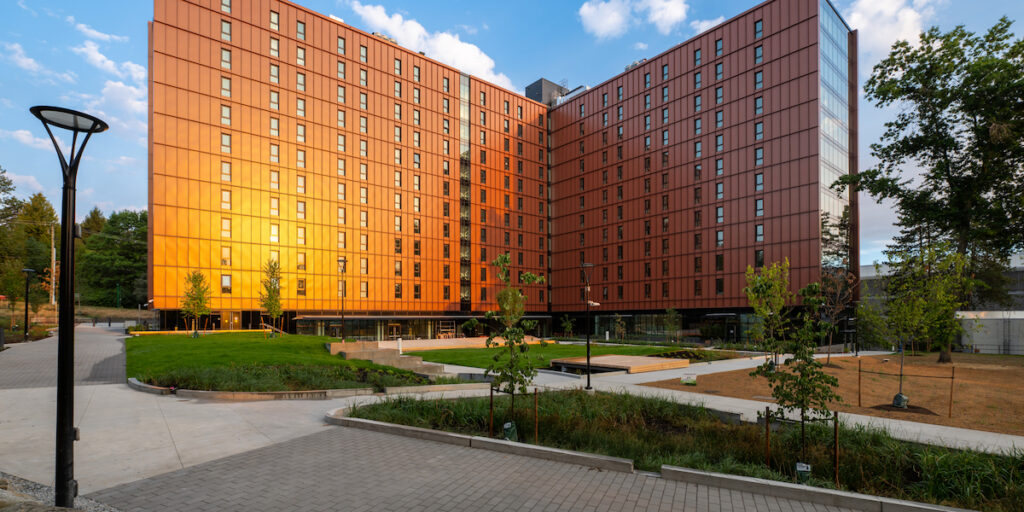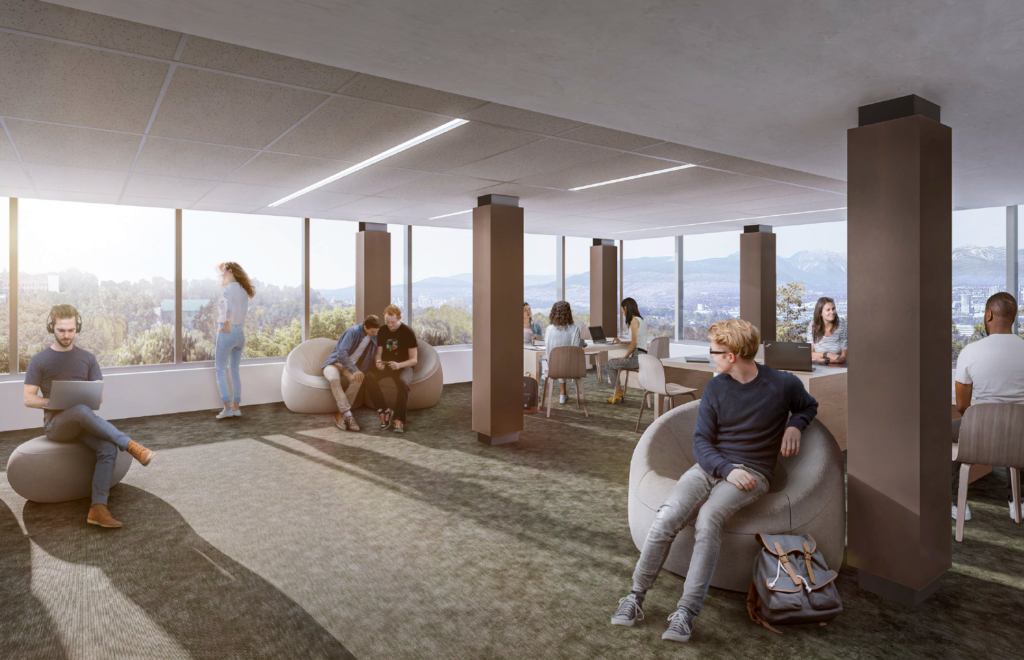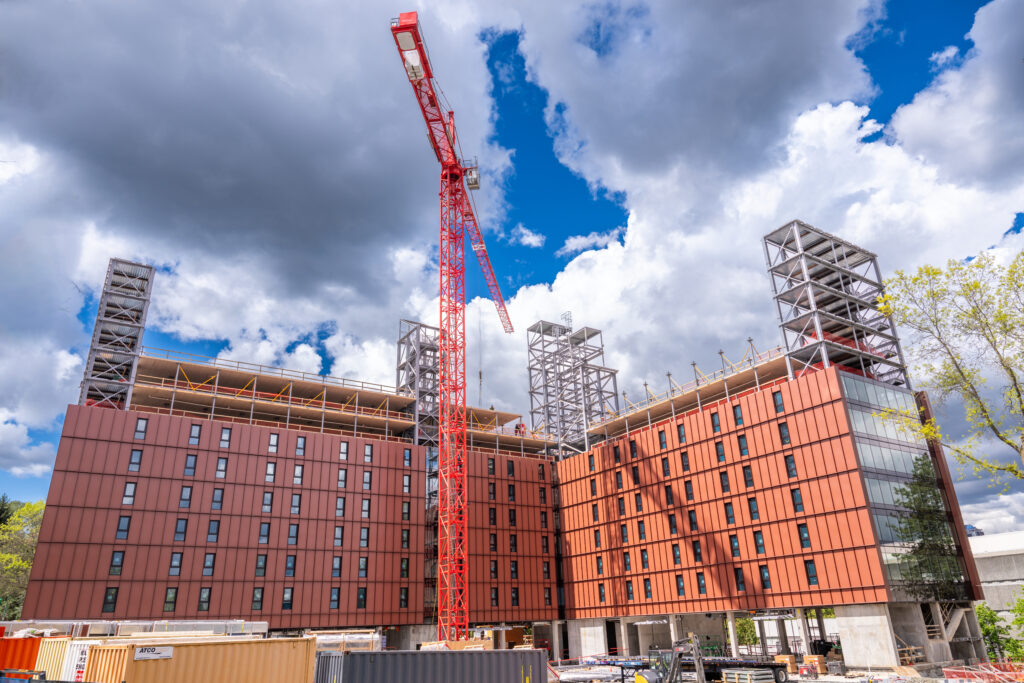
On the first weekend of September more than 400 students moved into BCIT’s new Tall Timber Student Housing building.
These students are the first to experience living in the state of the art new building, but for the team responsible for delivering the building, move in day was the end of a long process of design and construction.
BCIT Associate Vice President of Campus Planning and Facilities Danica Djurkovic explains, “This was an important project for BCIT as access to high quality on campus accommodation goes hand in hand with improved teaching facilities in enhancing the student experience. As a leading trades and construction school we wanted to showcase innovation and use the design and construction to provide learning opportunities.”
Architects Perkins&Will led the team who were responsible realizing BCIT’s vision for the first major investment in student housing on campus for more than 30 years.
Jana Foit, Principal at Perkins&Will explains how this process progressed from concept to construction. “Our Living Design Toolkit explores different design drivers such as Community & Inclusion, Conceptual Clarity and Technology and Tectonics to make sure we prioritize what’s important for our clients and communities and think about the design holistically.”
“For Tall Timber, the primary goal was to provide high quality accommodation for students, while making sure the building was inclusive and equitable to support BCIT’s diverse student population. Secondly, the project had to meet BCIT’s climate targets and showcase mass timber.”
High quality environments
“BCIT wanted high quality living environments. So, we considered how can the building support students? How do we make this building as welcoming and accessible for everybody that will live there.”

“Creating spaces where people are comfortable means considering thermal comfort, access to natural daylight and a connection to the outside world, and the use of healthy materials. But it also expands to providing a variety of spaces where different students can be supported. The building offers privacy by way of bedrooms, but opportunities to socialize at different scales – from floor level study rooms to larger lounges and communal kitchens throughout the building.”
The project was designed with Rick Hansen Accessibility Certification in mind. This provided a template for the design of everything from accessible washrooms, to access routes and building furnishing, which are all part of the finished building.
The design team were also clear that the living space should extend beyond the building’s walls into the landscaped courtyard.
“It was really important for there to be a connection between indoor and outdoor spaces, so with the glazing on the first floor there is a seamless connection to the courtyard. We hope this will be a great place for students to enjoy everything from movie nights to just sitting with your laptop and doing work when the weather is pleasant.”
Prefabrication
Modular construction using prefabricated elements was always going to be an important element of the project, as it allows for efficient and fast construction and reduces the environmental footprint of the building.
The different components required a network of manufacturers across BC, structural steel towers were assembled in Mission, the CLT panels were prefabricated at Kalesnikoff’s facility in Castlegar, and the curtain wall assemblies were manufactured by Flynn in their Surrey facility.

Because the installation of these components had to be so carefully sequenced, right down to pre-cutting the apertures for pipes and mechanical systems it required a highly coordinated approach to design.
Jana explains, “The prefabricated assemblies required a highly collaborative process that required more coordination time upfront. Through a Design Assist process, we met with trades every week during the design phases to figure out all the details of how the components come together.”
“With a traditional design assist, you’d bring in a trade when you needed to work on a problem of say the curtain wall design, but there is very little investment on the trade’s part – they are just sharing information on their products or processes.”
“With a mass timber building that has many repetitive parts that will be prefabricated, it was important to coordinate the design using the products and systems the trades and suppliers were providing for the project. To achieve this, we engaged with various trades early to receive that input and incorporate it into the design. This required a lot more upfront thinking about how all these pieces would fit together in the final building.”
The result of this work was a construction process that happened quickly with a floor of CLT panels, curtain wall and waterproofing being completed in two weeks. The first mass timber panels were swung into place in January 2024 and by July, the main structure was complete.
Megan Young, an Architect at Perkins&Will worked closely with the construction and consultant team as the modular system was assembled on site.
“It was really exciting to join this project because everything was so rapid. All of the pre-work at the design stage meant that the assembly of the prefabricated elements went very smoothly, so that the two week per floor schedule could be maintained.”
“Once this was complete, we got back into more traditional construction methods. Although we had a great construction and consultant team to solve problems on site, it was certainly a contrast with the assembly of the prefabricated elements.”
Sustainability
Sustainability was one of the reasons for using prefabricated mass timber. It has a smaller environmental footprint than traditional methods and faster installation. But the mass timber is only a part of the sustainability story.
Tall Timber Student Housing was designed to meet Step 4 of the BC Energy Code, which measures both the total energy needed to operate a building, including heat, lights, air conditioning, and hot water, and the total energy required to heat and ventilate the building during a year.
Jana explains how the team approached meeting these targets.
“When we look to reduce energy consumption in buildings we first look for passive strategies, starting with first principles like the orientation of the building and highly insulated walls.”
“For the Tall Timber Student Housing building, the passive approach included a high-performance envelope with triple glazed windows and a window to wall ratio of around 33% to reduce the heat gain and loss.”
“The prefabricated envelope allowed us to minimize thermal bridging and increase airtightness due to the high-quality factory construction. This provided a good foundation for additional efficiencies with mechanical systems.”
TTSH does make use of highly efficient mechanical systems. The ventilation for the entire building is served, roof-mounted heat recovery ventilators (HRVs). These ventilators help make the building healthier, cleaner, and more comfortable by replacing stale indoor air with fresh outdoor air. Innovative CO2 heat pumps deliver the building’s hot water demands.
The building also uses sophisticated sensors to monitor and adjust the building’s heating and usage of the heat pump and electrical systems. This holistic approach proved highly effective, as Tall Timber Student Housing building has been designated a Zero Carbon Building (ZCB) by the Canada Green Building Council (CAGBC).
Reflecting on a completed building
With the building now complete and buzzing with student activity, what do the team take away from working on the project?
Jana reflects on the way the finished building matches up to the original design intent, “I think we’re really proud that despite the complexity of the project and using an innovative mass timber design it turned out almost exactly how we’d envisioned. If I compare the early renderings that we did, and the finished building. I’m like, wow, it really did turn out the way we planned.”
“And of course, inside the building that means that there are some really wonderful common spaces for students. In the lounges, every floor provides a different experience – on the lower levels there are mature trees right outside the windows and it kind of feels like you’re in the woods. And then as you move up the building, it becomes all about the view over the campus and the city.”
For Megan, there is satisfaction in seeing the finished building being used and enjoyed.
“This was one of the first projects that I’ve worked on that I’ve seen completed. So being part of the construction and knowing that all the things you’re working on, all the questions you’re answering are helping to create a space that people will live in and enjoy felt very meaningful.”
“Seeing it on the opening day filled with people and knowing that students are moved in and enjoying the space really reinforced that.”
Danica Djurkovic echoes these sentiments, “We’re so excited to see the finished building being enjoyed. The way it combines innovation in construction and sustainability with a high-quality experience for students is a great blueprint for what we want to achieve with future projects as we develop our campuses.”