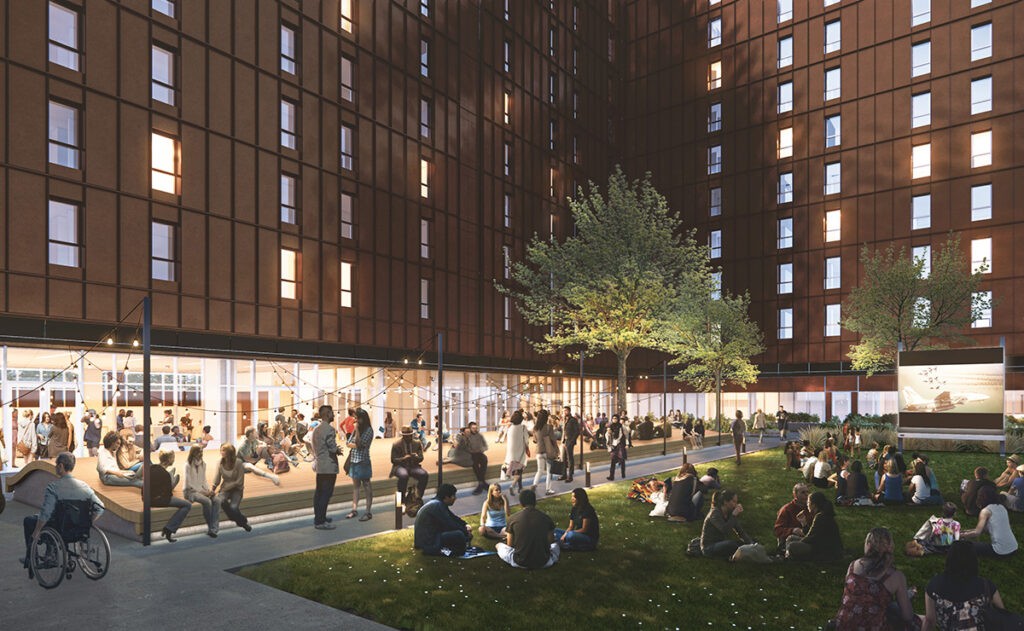BCIT’s Tall Timber Student Housing building will be built with future changing climate conditions and needs in mind. The building will be fully electric and won’t use fossil fuels to power any of its systems.
The BC Energy Code
By implementing specific sustainability features, the Tall Timber Student Housing building features meet BC’s Energy Step Code 4, which is the highest level of the BC Energy Step Code program for this type of building. To meet the BC Energy Step Code 4, a building project must meet zero-ready performance requirements. These zero-ready performance requirements include two essential approaches to measuring energy efficiency:
- Total energy needed to operate a building, including heat, lights, air conditioning, and hot water, known as Total Energy Use Intensity (TEUI)
- Thermal Energy Demand Intensity (TEDI) as measure of the total energy required to heat and ventilate the building during a year
