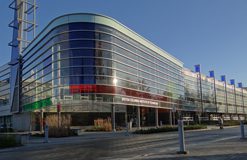
BCIT’s Gateway building is a three-storey 5,280-square-metre structure on our Burnaby campus. The building, which officially opened in November 2011, is a LEEDs Gold project, featuring numerous energy efficient systems, including:
- Use of enhanced daylight capture technology.
- A geo-exchange system with more than 10 kilometres of piping from 72 wells to absorb ground heat.
- 84 photovoltaic solar panels located on the building’s roof, which together produce 14.28 kW of electricity.
- A 55 metre glass ventilated chamber of air, called a Dynamic Air Insulator, to keep air warm in the winter and cool in the summer.
- Use of a smart micro-electrical grid for detailed monitoring of the building’s energy consumption.
These innovations result in 400,000 kWh per year of energy savings when measured against the existing building standard. That’s enough to power 44 Lower Mainland homes annually.
With access to the building’s energy consumption data and energy saving features, the Gateway building is becoming a key research tool for BCIT programs teaching sustainable building systems and energy management. This integration of research, teaching and operations makes Gateway an outstanding example of BCIT’s Living Laboratories of Sustainability initiative.

